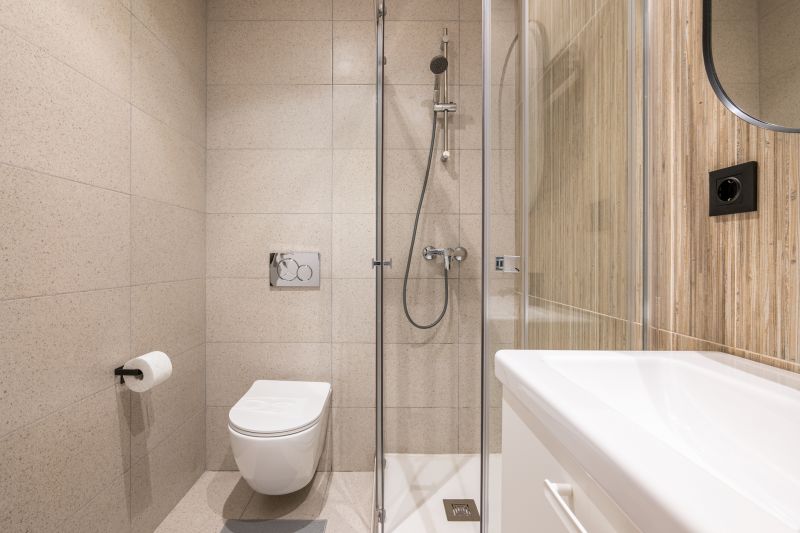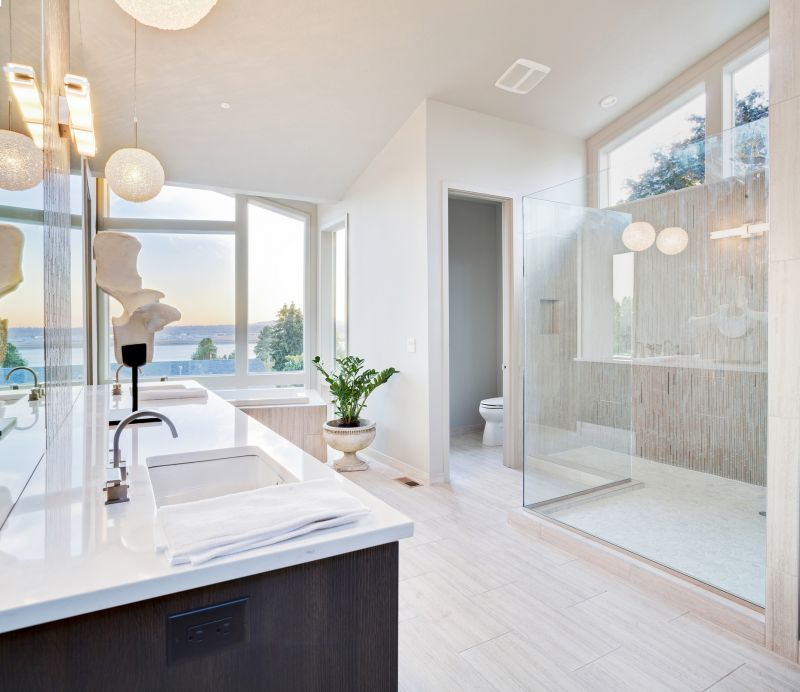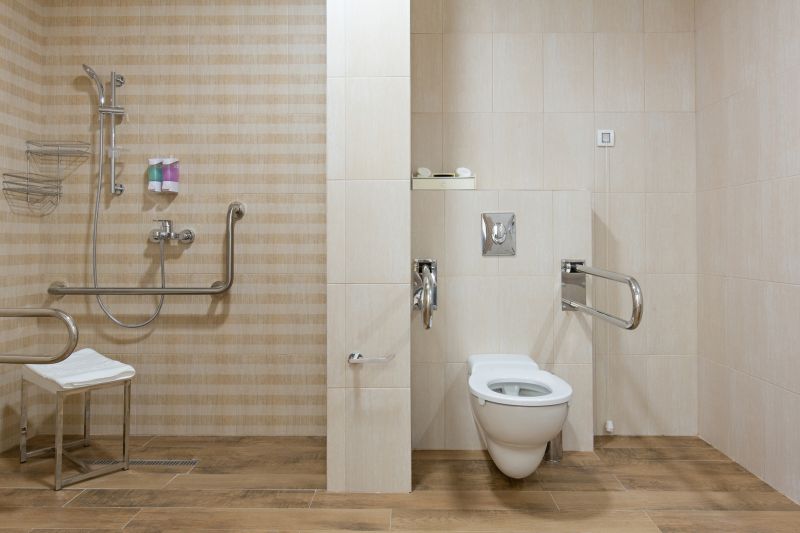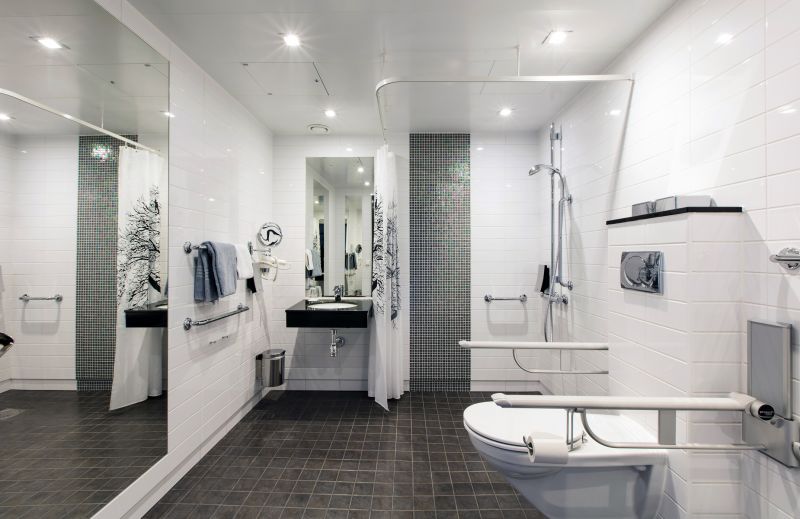Small Bathroom Shower Arrangement Ideas
Corner showers are ideal for small bathrooms as they utilize two walls, saving space and creating an open feeling. They often feature sliding or swinging doors, providing easy access without encroaching on the room's footprint.
Walk-in showers with frameless glass enclosures create a sleek, open look. They eliminate the need for a door swing, making the bathroom appear larger while offering accessibility and modern appeal.

A compact corner shower with glass panels enhances space efficiency and visual openness.

A linear shower setup with a glass door maximizes width and minimizes visual clutter.

A walk-in shower with a built-in bench offers comfort and functional design in tight spaces.

A multi-functional shower with integrated shelving optimizes storage without sacrificing space.
| Shower Type | Advantages |
|---|---|
| Corner Shower | Maximizes corner space, easy to access, versatile door options |
| Walk-In Shower | Creates an open feel, accessible design, minimal framing |
| Sliding Door Shower | Space-saving door mechanism, sleek appearance |
| Neo-Angle Shower | Fits into awkward corners, maximizes usable space |
| Glass Enclosure Shower | Enhances natural light, modern aesthetic |
| Open-Concept Shower | Eliminates barriers, increases perceived space |
Choosing the right shower layout in a small bathroom involves balancing space constraints with functional needs. Corner showers are popular for their ability to utilize unused corners efficiently, freeing up floor space for other fixtures. Walk-in designs with frameless glass create an illusion of openness, making the bathroom feel larger and more inviting. Sliding doors are particularly beneficial in tight spaces, as they do not require clearance for opening and closing. Neo-angle showers adapt well to irregular corners, optimizing every available inch without sacrificing style.
Incorporating strategic storage solutions within the shower area can further enhance usability. Built-in niches and shelves help keep toiletries organized and accessible, reducing clutter. Materials such as large-format tiles or clear glass panels contribute to a seamless, expansive look, making small bathrooms appear more spacious. Lighting also plays a crucial role; bright, well-placed fixtures can brighten the entire area, emphasizing openness and cleanliness.
Design ideas for small bathroom showers continue to evolve, with innovative solutions that combine aesthetics and practicality. Compact shower enclosures with minimal framing and smart storage options provide a clutter-free environment. The choice of fixtures, fixtures placement, and layout all contribute to creating a functional and stylish shower space. Proper planning and design consideration ensure that even the smallest bathrooms can feature a shower area that is both comfortable and visually appealing.




